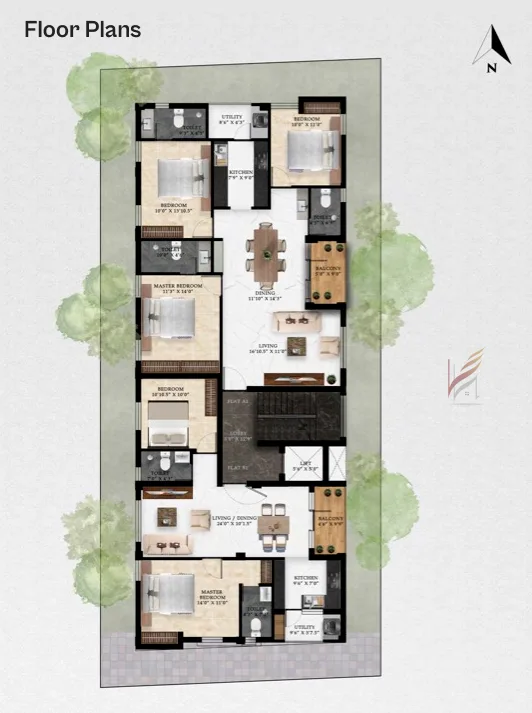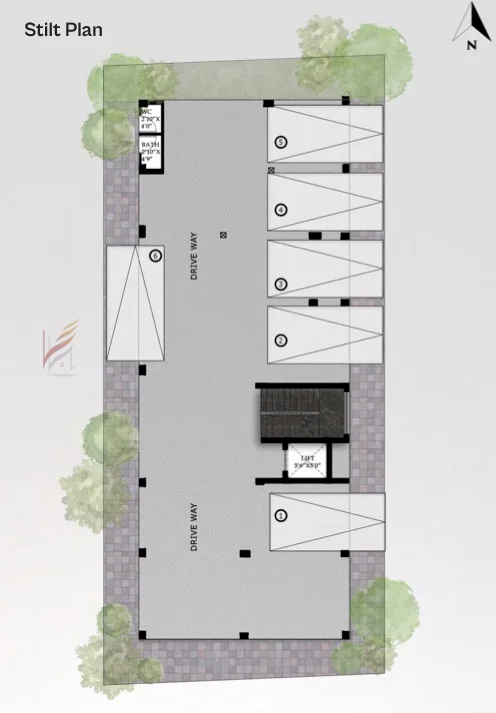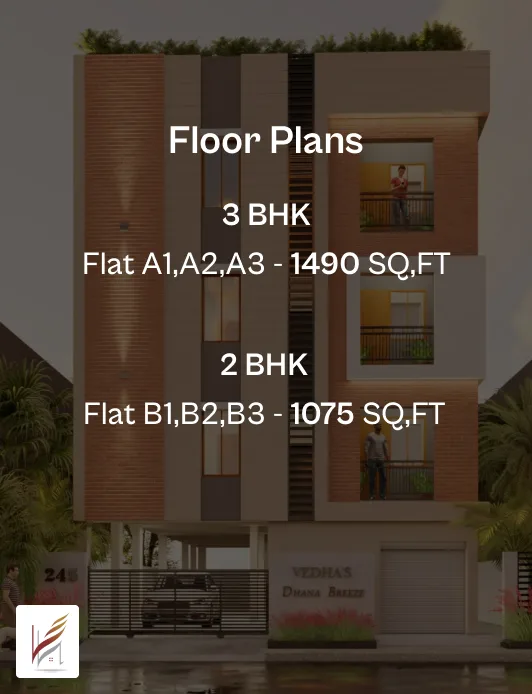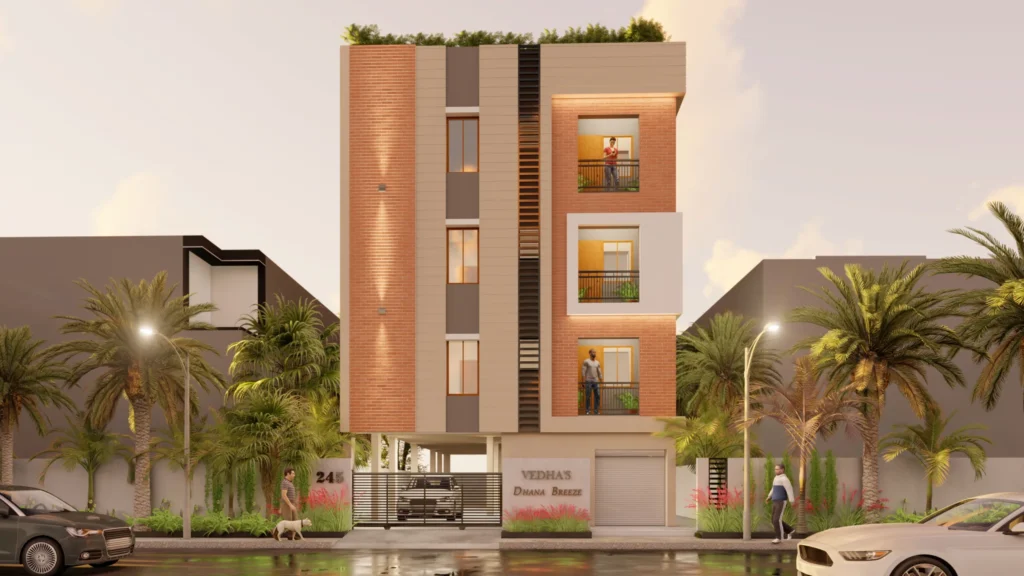
Dhana Breeze
Urban sophistication meets timeless charm in the vibrant neighborhood of Choolaimedu, Chennai
About the Project
Introducing Dhana Breeze, where urban sophistication meets timeless charm in the vibrant neighborhood of Choolaimedu, Chennai. Nestled amidst bustling streets, our residential complex offers a serene retreat from the hustle and bustle of city life, while still providing convenient access to all the amenities and attractions Chennai has to offer.
Each apartment at Dhana Breeze is thoughtfully designed to maximize space and comfort, with meticulous attention to detail and premium finishes throughout. From expansive living areas bathed in natural light to gourmet kitchens equipped with top-of-the-line appliances, every aspect of your home is crafted to exceed your expectations.
Amenities

6 Pax Lift

CCTV Monitoring

EV Charging

Generator backup
- 6 Passenger Lift.
- Stand by generator to back up – common lighting Motors, pumps and lift
- One Sump for bore water and one sump for corporation water.
- One Over head Tank, one for bore well and one for corporation water.
- Rainwater Harvesting
- Common Toilet for drivers, security and visitors.
- Security cabin with Elegant Compound wall with entrance and exit.
- Garbage collection area.
- CCTV Cameras
- Intercom facility
- UPS supply provision for individual flats
- Electrical Vehicle Charging point@ Stilt Floor
Specification Details For Proposed Construction
Structure
RCC footings, RCC framed structure with columns, beams and slabs.
Walls
External walls – 225mm thick brick wall
Internal wall Partitions – 115mm brick brick wall.
Plastering
Ceiling ni C.M. 1:3, Inner ni C.M. 1:4, Outer ni C.M.1:5 with smooth and neat finish.
Flooring
Living, Dinning, kitchen and Bed Room with branded Vitrified tile flooring, Balcony, Toilet and Utility with anti-skid tile flooring.
Doors
Main Door with Teak wood frames with teak veneer polished solid core shutters.
Bedroom doors with hard-core Teak wood skin flush shutters.
Bath/ toilet/service area doors will be panelled with cement wood particle board and laminated on both sides.
Windows
UPVC windows with inbuilt mosquito mesh and MS Grills.
Kitchen
Granite table top
Single bowl stainless steel sink with drainboard
Ceramic tiles to a ht of 600mm above the platform.
Provision for chimney outlet, exhaust fan, bore well water and corporation drinking water supply, Grinder /mixie/oven and other electrical points as per Owner’s choice.
Utility, Toilets & Balcony
Wall-mounted EWC with concealed tank.
All sanitary fittings will be chromium-plated. (Parryware/Jaguar or equivalent brand).
Provision for geyser and exhaust fan in Toilets.
Tile dado up to the roof bottom in the toilet area, Toilet/ utility flooring joints filled with waterproof membrane.
Plumbing / Sanitary
Concealed internal Water line in CPVC (Ashirvad, Astral, Prince or equivalent brand).
External water and Soil and wastewater line in PVC (Supreme/ Prince or equivalent brand).
Electrical
Concealed copper wiring to suit 3-phase supply with a distribution board using Finolex/ polycab/RR or equivalent brand wires with Anchor Roma/MK or equivalent brand switches.
Individual telephone cables and co-axial, T.V. Cables
Painting
Internal painting – putty finish with superior emulsion
External painting – Texture cement / Weather proof emulsion
Wood /Grill works – enamel paint (Asian /Berger/ Nippon or equivalent brand)
Location.
In the Prime Location of Chennai
204, Periyar Pathai, Choolaimedu ,Chennai , Tamil Nadu- 600 094



